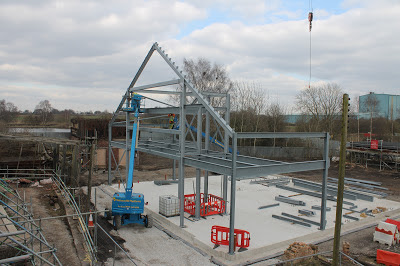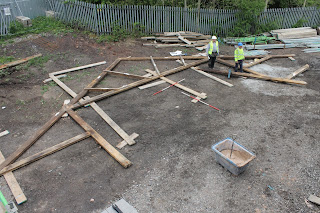Work has progressed at speed in
all areas of the site during the months of April and May. Within the historic
core of buildings real change can be seen as the roofs have been removed and
timber repairs undertaken. Elsewhere, the newly rebuilt Stove House 5 has shot
up and is beginning to look like a building once more.
Rebuilding the flues
in Pan House 3
The stove of Pan House 3 has slowly been repaired where it
had begun to collapse on all sides.
The original flues that ran under the pan into the stove
house (See Building a Pan House and building a Stove House
http://thelionsaltworks.blogspot.co.uk/2013/05/how-tobuild-open-pan-salt-works.html) had collapsed.
These were rebuilt entirely.

The remainder of Pan House 3 wall that had been
dismantled was rebuilt and steel lintels put above the existing doorways.
Removing the roofs and
repairing the trusses


The roof of Pan House 3 and 4 have been removed. This involved
carefully taking off the sheets.
This has allowed the timber repairs of the
roofs to progress. Many of the roof trusses have had to be patched repaired and
whole elements replaced where they have rotted away.
New steelwork has been added to strengthen and support the
original trusses.
Clearing Stove House 2

The ground floor of Stove House 2, was entirely redesigned
in the late-1960s. This involved the insertion of an automated salt scraping
and drying mechanism. Although not unique, (systems like this were built in
Winsford), it was highly unusual as salt had begun to be made by the Vacuum
Salt Process (still used today at British Salt, Middlewich).
The mechanism involved an automatic salt-scraper across the
pan and a series of conveyor belts around the ground floor, which carried the
salt into the warehouse.
The salt passed slowly along the conveyor belts and
was dried by hot air recycled from the stove in Pan House 2.
The whole of this area was covered in debris that had to be
cleared prior to building work in Stove House 2.
Building Stove House 5
The framework for the new
structure was largely new but reuses the previous brickwork and wood frame and
panelling throughout. The framework was built of steel off-site and brought to
site like a giant ‘Meccano’ set. It was then constructed using cranes and
cherry-pickers by a small crew of steelworkers in just one week.
Concrete was poured to create the
first floor of the building.
Between the steel frames,
breeze-block work has been built and this has been clad in brickwork, using the
original bricks removed from Stove House 5 in 2009.
The original wooden frames of the
roof have been stored in a large temporary building since 2009. they have been laid-out to be rebuilt in the new building.
 The remainder of Pan House 3 wall that had been
dismantled was rebuilt and steel lintels put above the existing doorways.
The remainder of Pan House 3 wall that had been
dismantled was rebuilt and steel lintels put above the existing doorways. The ground floor of Stove House 2, was entirely redesigned
in the late-1960s. This involved the insertion of an automated salt scraping
and drying mechanism. Although not unique, (systems like this were built in
Winsford), it was highly unusual as salt had begun to be made by the Vacuum
Salt Process (still used today at British Salt, Middlewich).
The ground floor of Stove House 2, was entirely redesigned
in the late-1960s. This involved the insertion of an automated salt scraping
and drying mechanism. Although not unique, (systems like this were built in
Winsford), it was highly unusual as salt had begun to be made by the Vacuum
Salt Process (still used today at British Salt, Middlewich).  Stove House 5 was dismantled in
2009, in order that it could be entirely rebuilt as the new visitor and
conference centre. This adopted the original location and plan but had a new
concrete base (see March Update http://thelionsaltworks.blogspot.co.uk/2013/05/march-2013-foundations-and-wall-repairs.html).
Stove House 5 was dismantled in
2009, in order that it could be entirely rebuilt as the new visitor and
conference centre. This adopted the original location and plan but had a new
concrete base (see March Update http://thelionsaltworks.blogspot.co.uk/2013/05/march-2013-foundations-and-wall-repairs.html). 















No comments:
Post a Comment